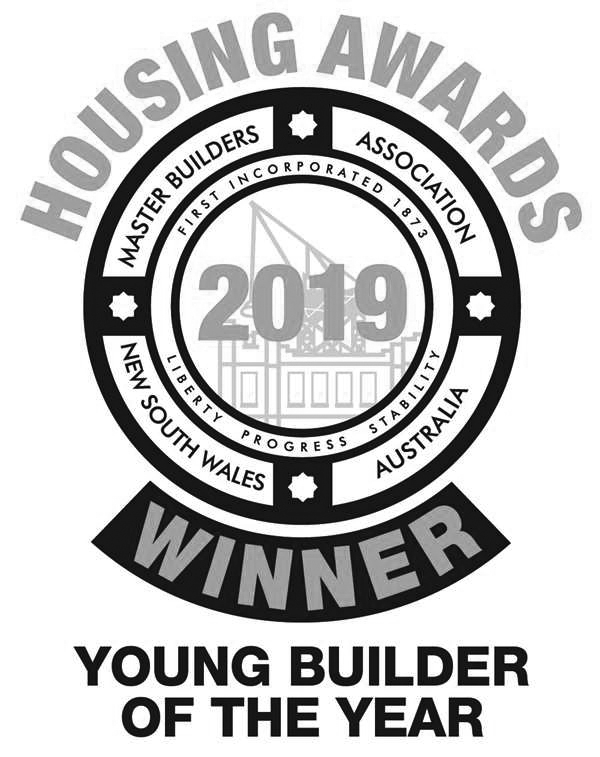Interview with Brett Newman
Gordons Avenue, Coogee
Architecture: Madeleine Blanchfield
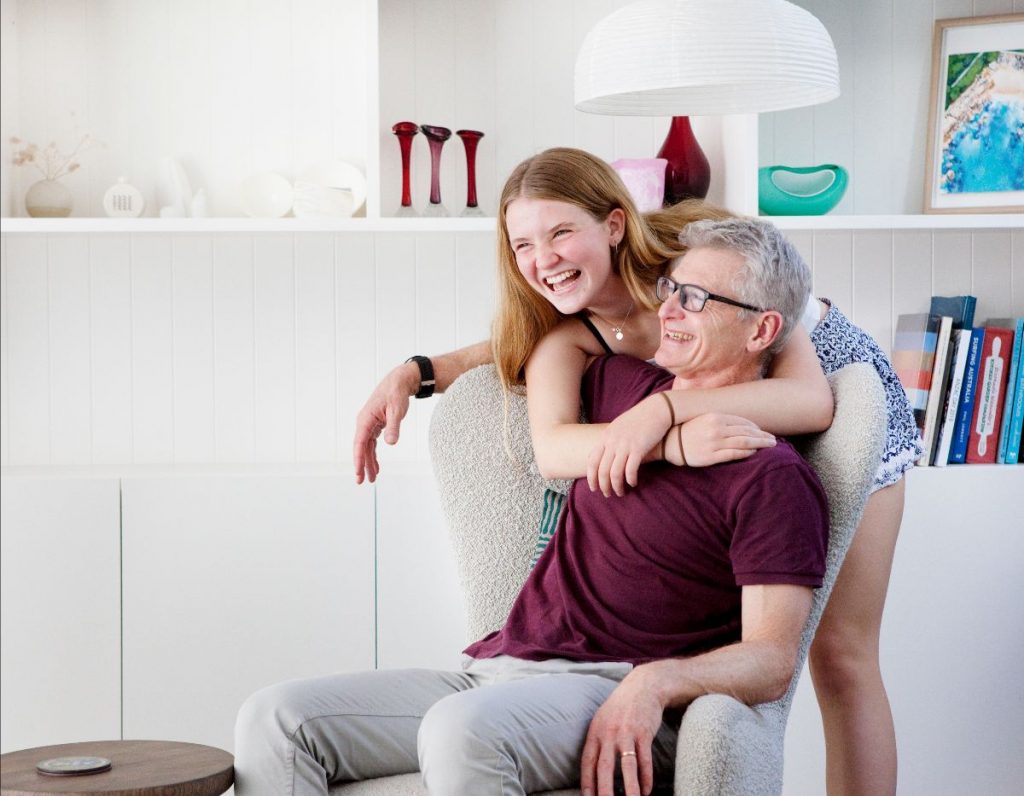
Can you tell me a little about your home, how would you describe it?
Our place is a 70-80 year old Arts & Crafts era house we bought 15 years ago when we returned to Sydney – we only had one child and it was going to be our family home.
When we started the process with Madeleine, Rick and Scott, I thought we’d do the renovation then be out of here as the kids would leave home and we’d sell it. My wife said that no, we want to have our home as a place to come back to – for the kids to return to as they get older. So that changed the approach.
We wanted a place that was beautiful, well designed, comfortable to live in but not high maintenance or over engineered or over designed – we didn’t want something that we didn’t feel comfortable living in.
To do that we invested in good quality construction and finishes as we blend the old and the new. The traditional house is still very much an Arts and Crafts era house – then we have a new separate modern house. When you’re renovating old houses you have to know how to respect old houses to incorporate the new.
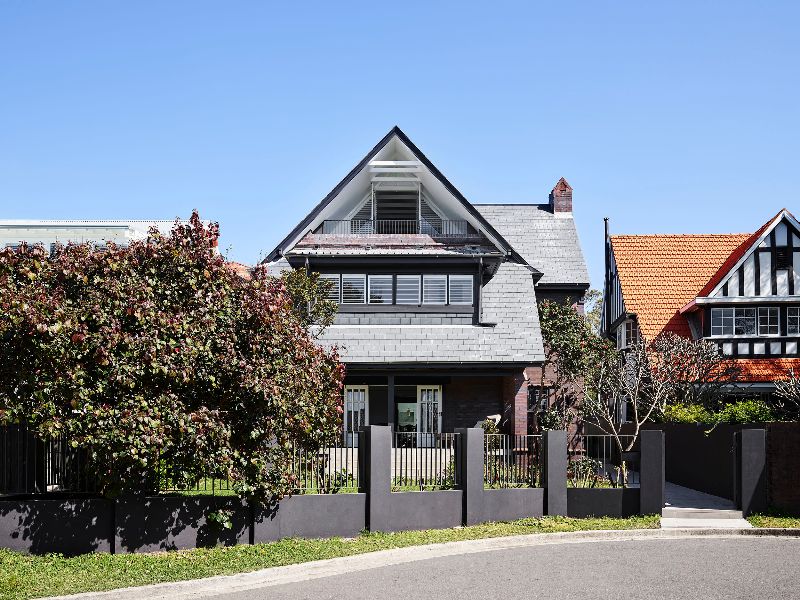
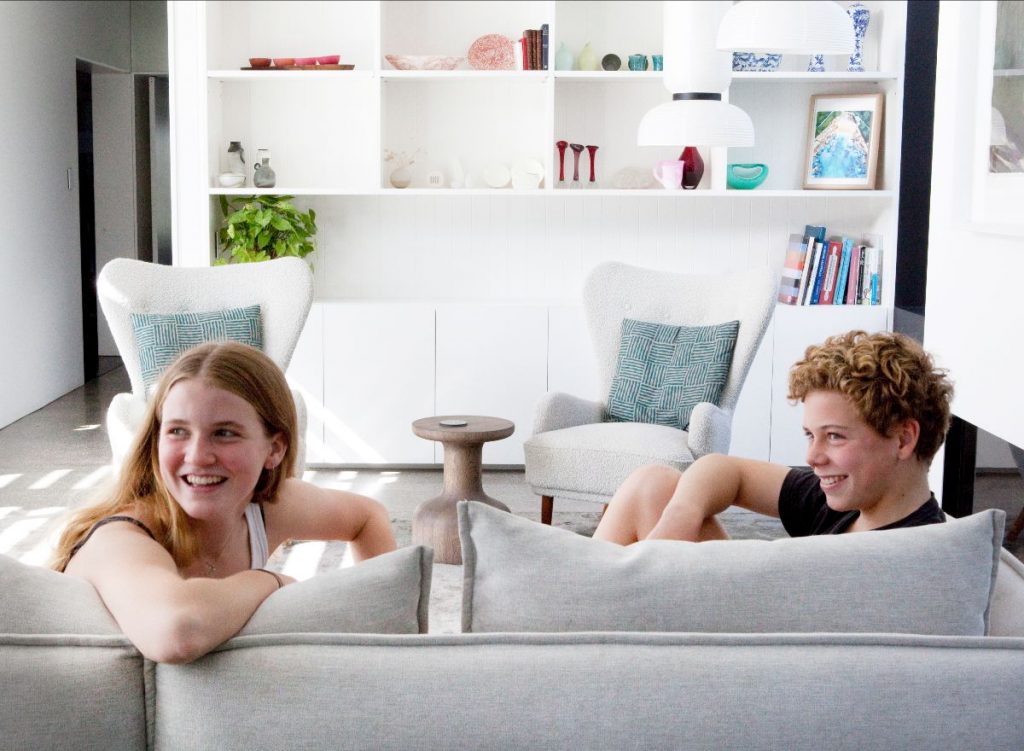
Designing and building your own home can often be quite a challenging process, can you tell me about your experience of this?
We had a house that had been renovated already, and the original brief was to put in an ensuite bedroom to suit a teenage family. It was a renovation of a renovation. We just wanted to put a bedroom in the loft.
Madeleine took a couple of looks at the house and said no, we can fix the entire house.
The brief then became, well with an open book – what can be done to make the house much more functional and beautiful?
I think what we did was to get very good, clear design proposals from Madeleine – the core of what we were building didn’t change through the process and that was why it worked.
With Rick and Scott working really well with Madeleine’s team we got a detailed budget which they stuck to through the whole 18-month project. And that was great. Rick and Scott gave us a high standard of project management, with full transparency – so there were no surprises. We got a seamless and effective team between the builders and the architects.
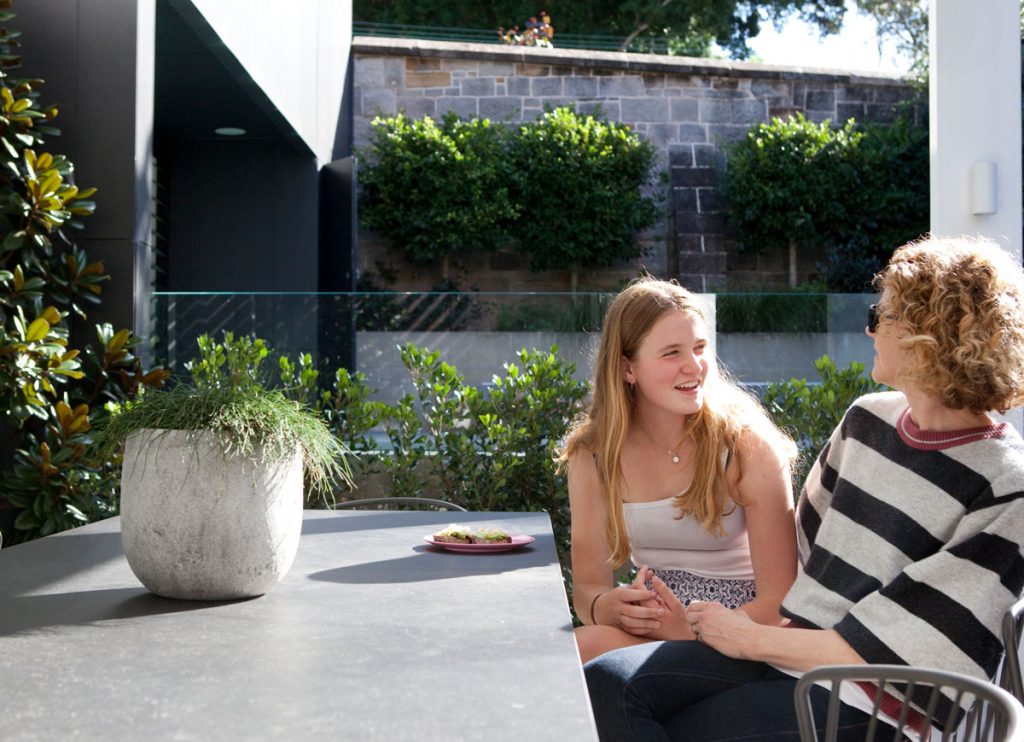
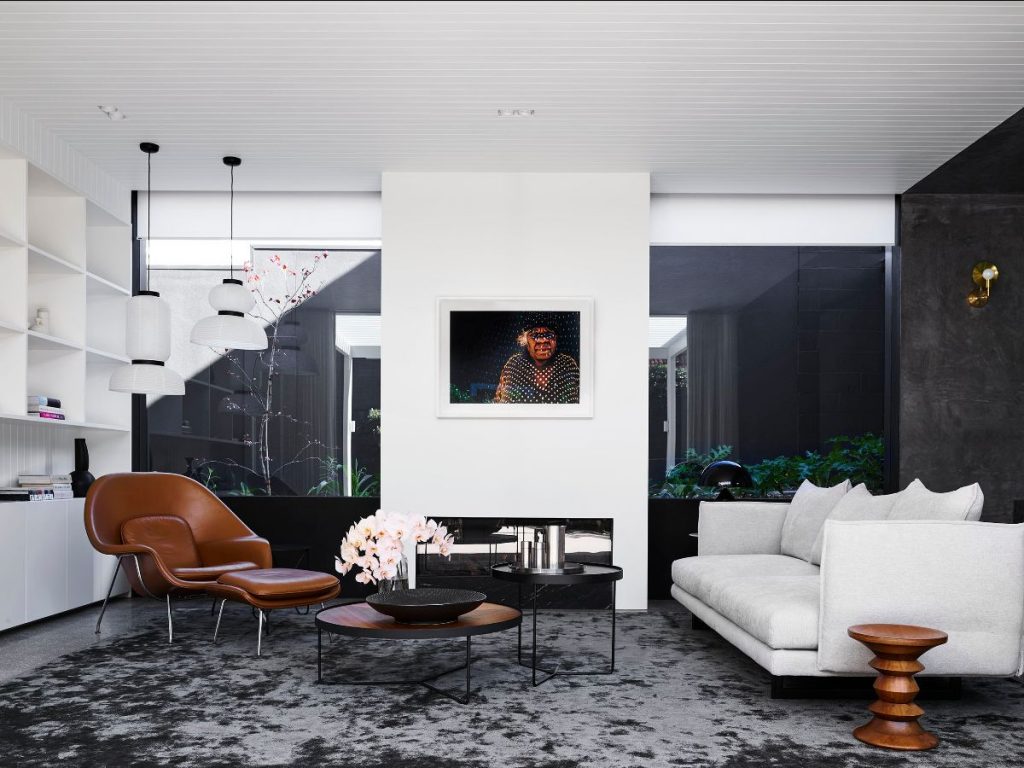
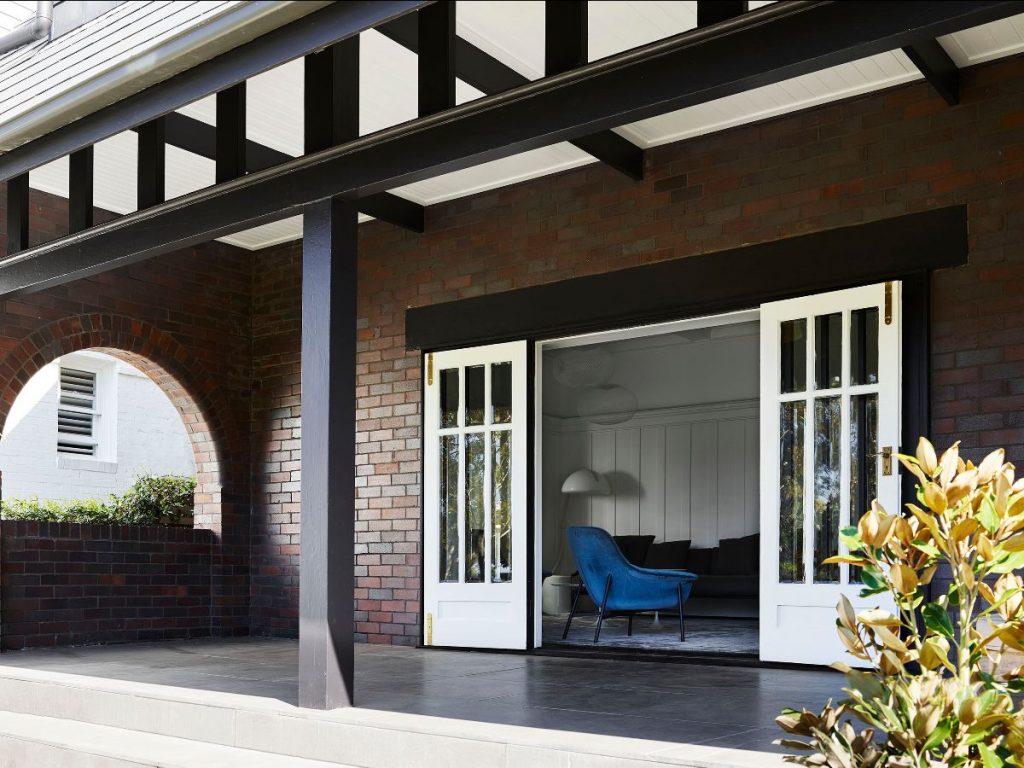
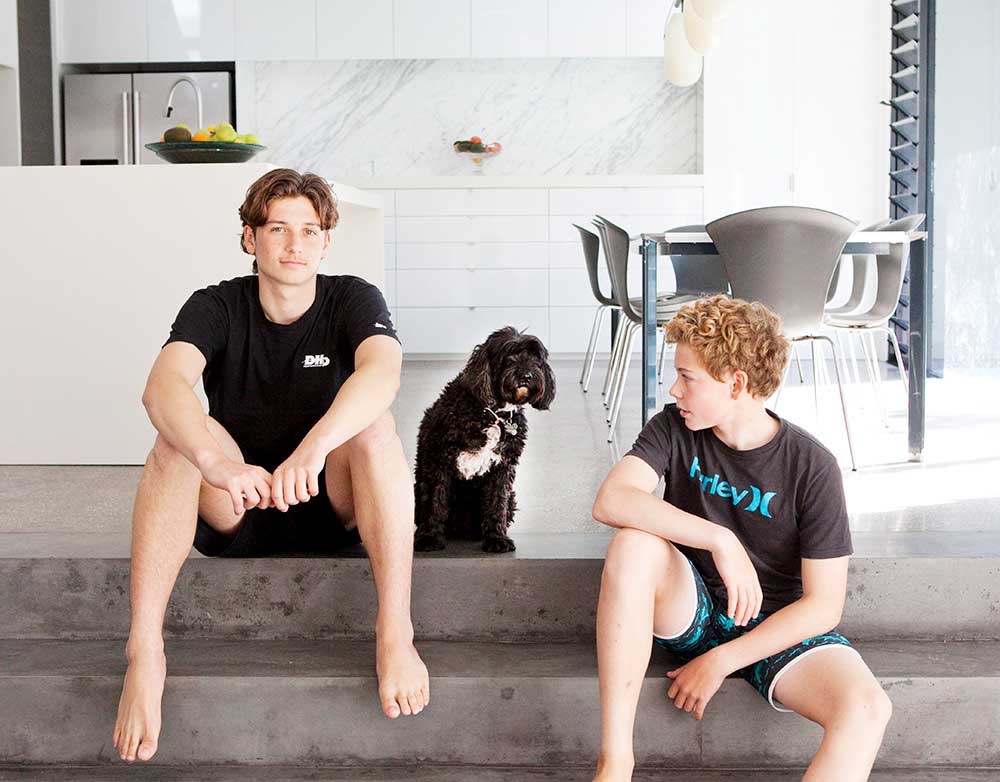
Have you done anything like this before?
We’ve done a major renovation on this house before, then done minor renovations prior to that.
I’m in the property industry, I’m in project management, I look after major projects. I recognise what good looks like in this space, and what One Up do in project management and the customer relationship space is really good.
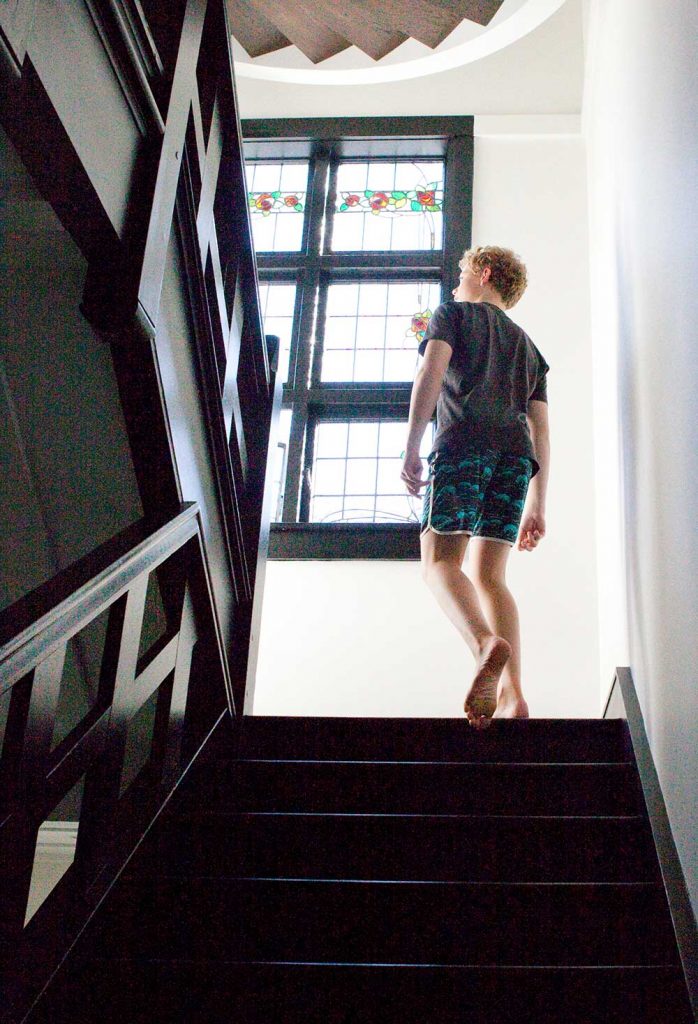
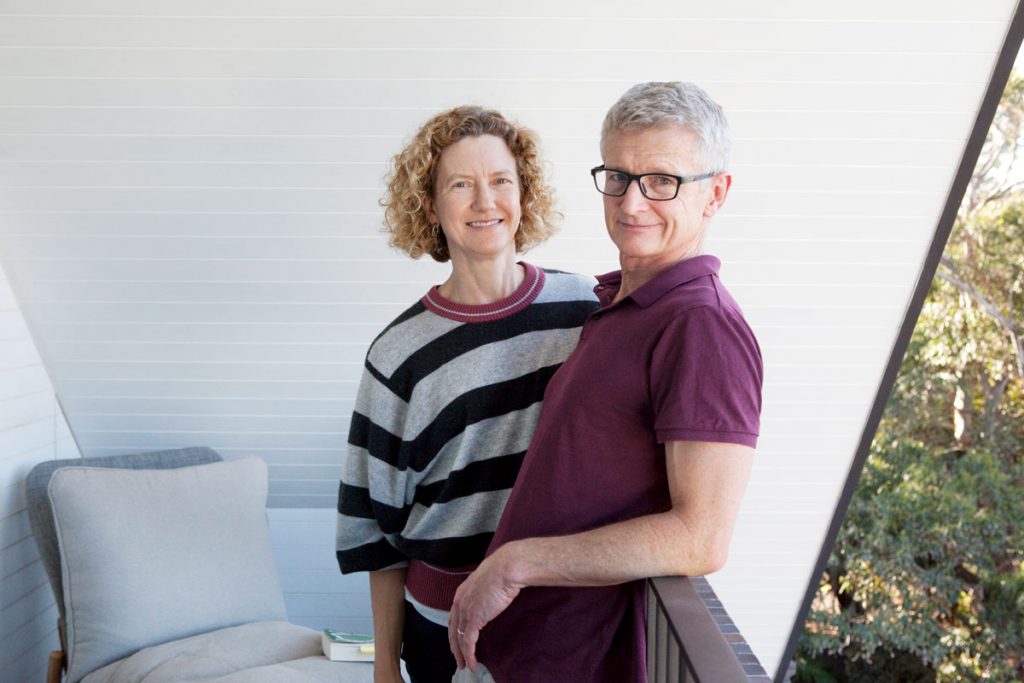
Before you embarked on this project, what were your biggest fears or concerns?
- Ability to deliver the project – could we actually do what we had in mind?
- Cost
- Scope briefs from architect which would blow out cost
How did the project play out?
They all came through!!
To Rick’s credit, once we finalised the scope and the design and we had a detailed budget, once we agreed the blowout of the scope and design and what it would cost – it didn’t move from there.
Doing an adaptive renewal and renovation of an old house, there are so many things that many builders would say ‘it’s a variation’. Through that process they managed minor changes to design, and got the project delivered on time to the scope – and that’s a huge credit to them.
Adaptively redesigning an old house, they did that really well, and they worked with the architect. For example, we had to put in a whole new set of stairs – they couldn’t build it, so they came up with a whole new design solution and built it within the same cost, same aesthetic.
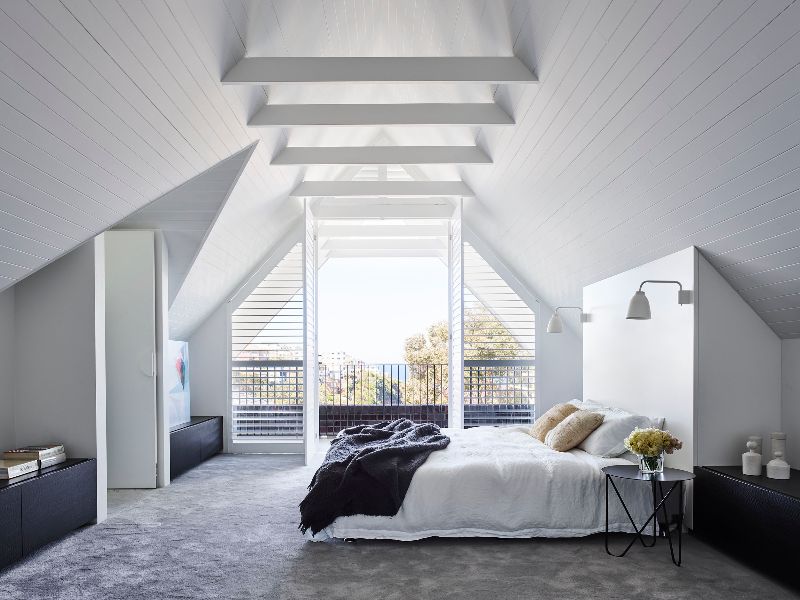
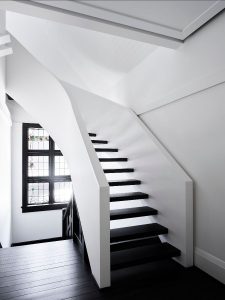
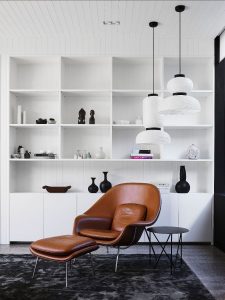
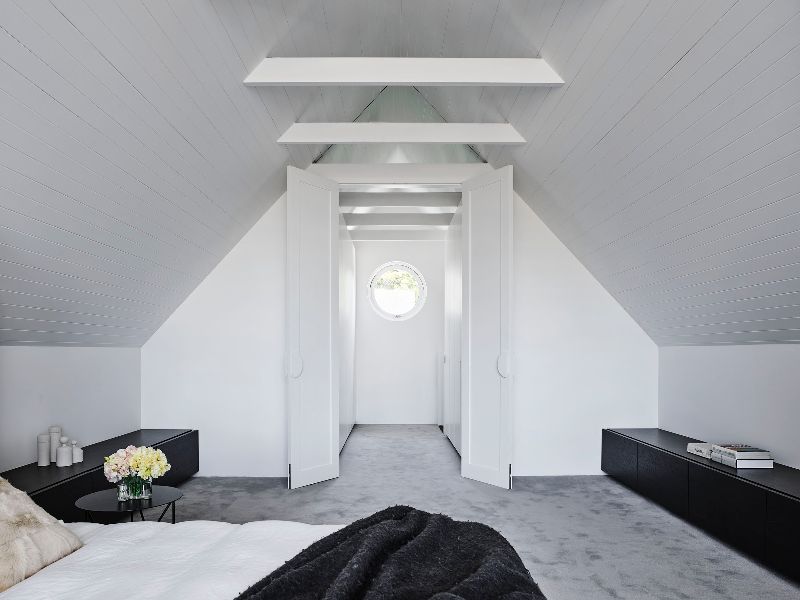
What elements of your home are you most happy with?
Through the combination of architects and Rick and Scott working with the architects, they’ve turned a nice old place into a beautiful home.
The architecture, design and finishes are now genuinely beautiful and an absolute pleasure to live in.
How does your new home make you feel?
Happy! I’m proud of it, we enjoy living in it immensely, once you step in the front door, this is the place I can see us living in for many years and enjoying it as the kids go from teens to adulthood and then hopefully coming home!
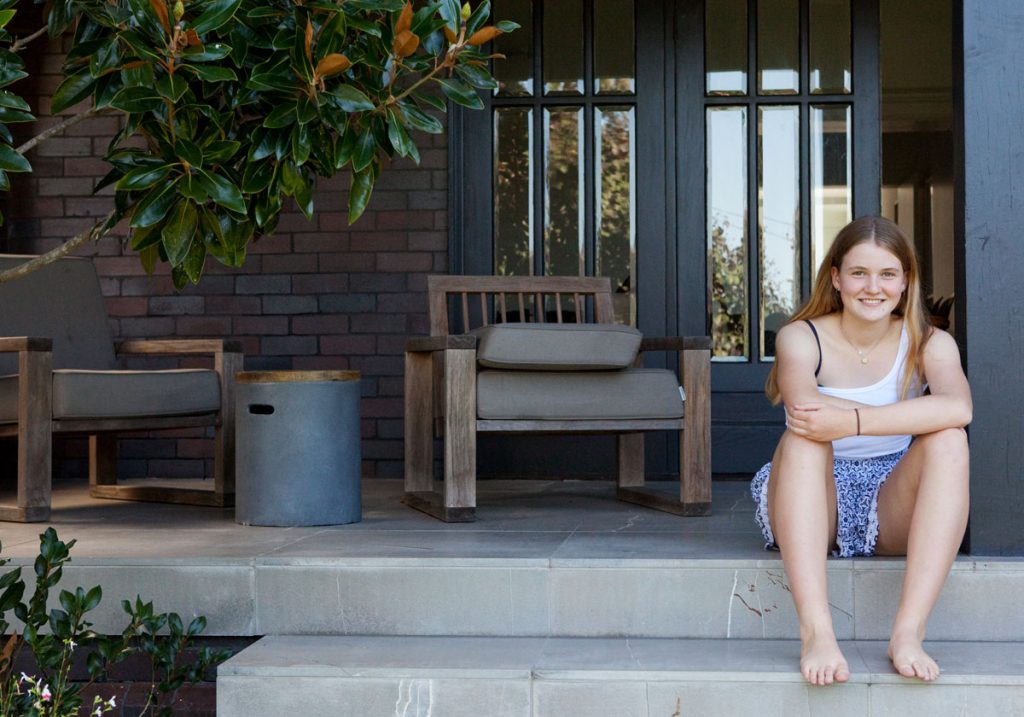
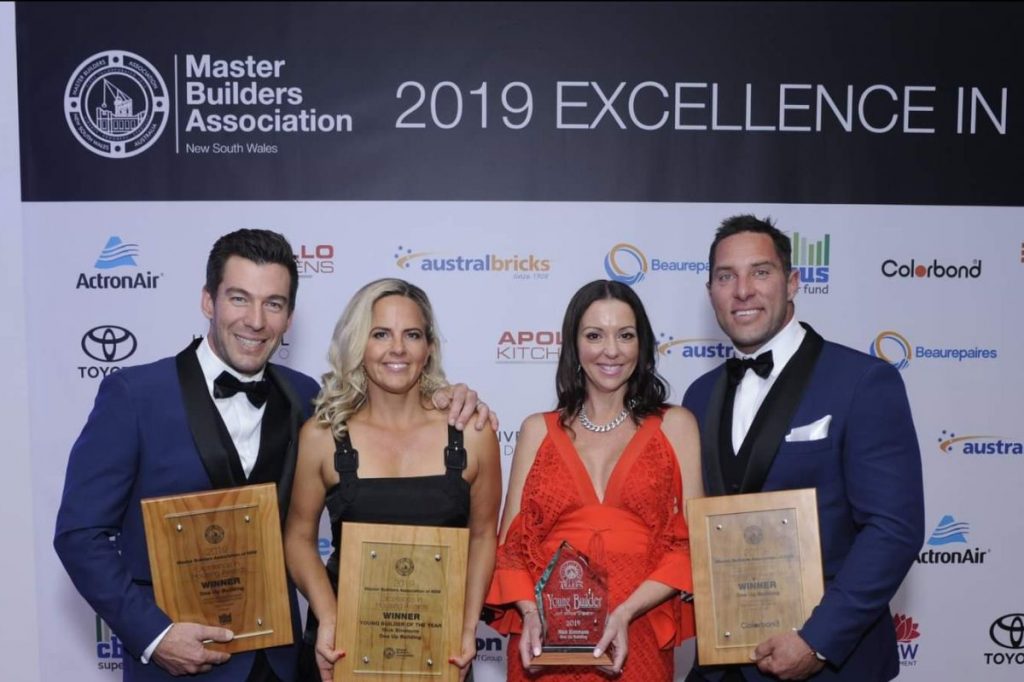 We are proud to say, the beautiful craftsmanship and design of this home was recognised at the MBA NSW awards where it won Best Attic Conversion, (and where we also were awarded Best House $2.5M – $3M for the Plowman St Bondi project, and Rick received the Young Builder of the Year award).
We are proud to say, the beautiful craftsmanship and design of this home was recognised at the MBA NSW awards where it won Best Attic Conversion, (and where we also were awarded Best House $2.5M – $3M for the Plowman St Bondi project, and Rick received the Young Builder of the Year award).
If you’d like to know more about this project, or if you have a challenging residential project in the planning, feel free to call Rick Simmons on 0416 237 502 or email [email protected]

