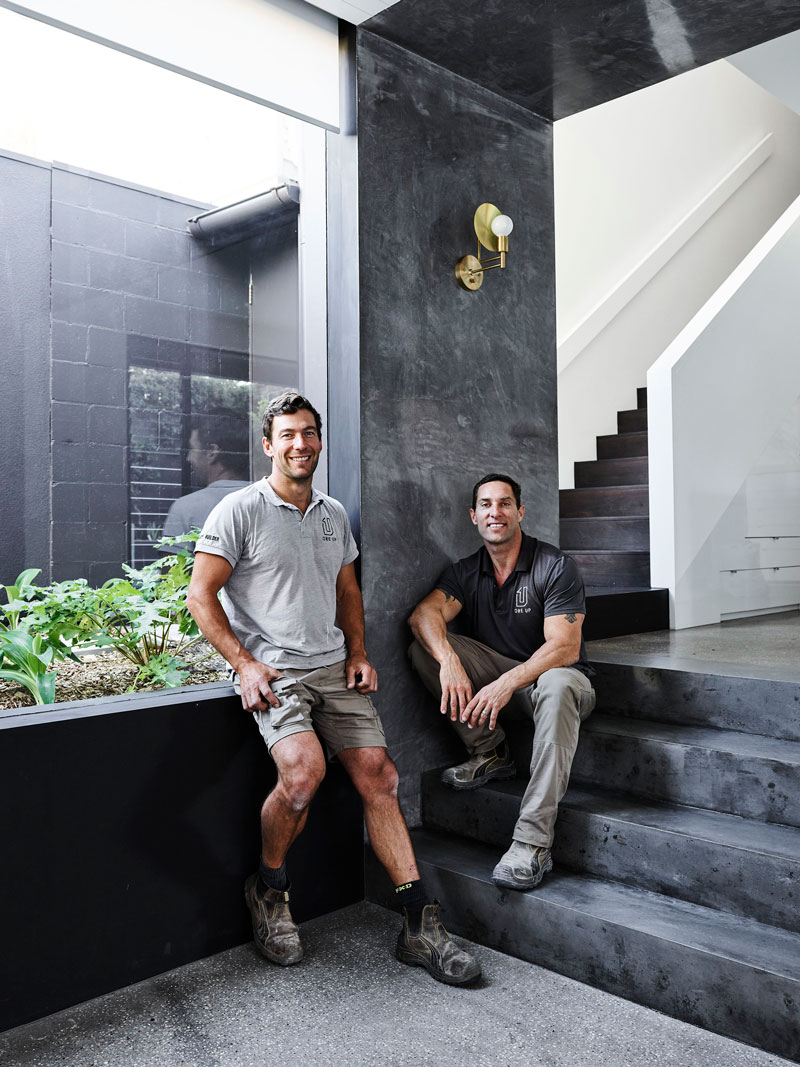A bisected Point Piper home
The challenges of slicing a house in two
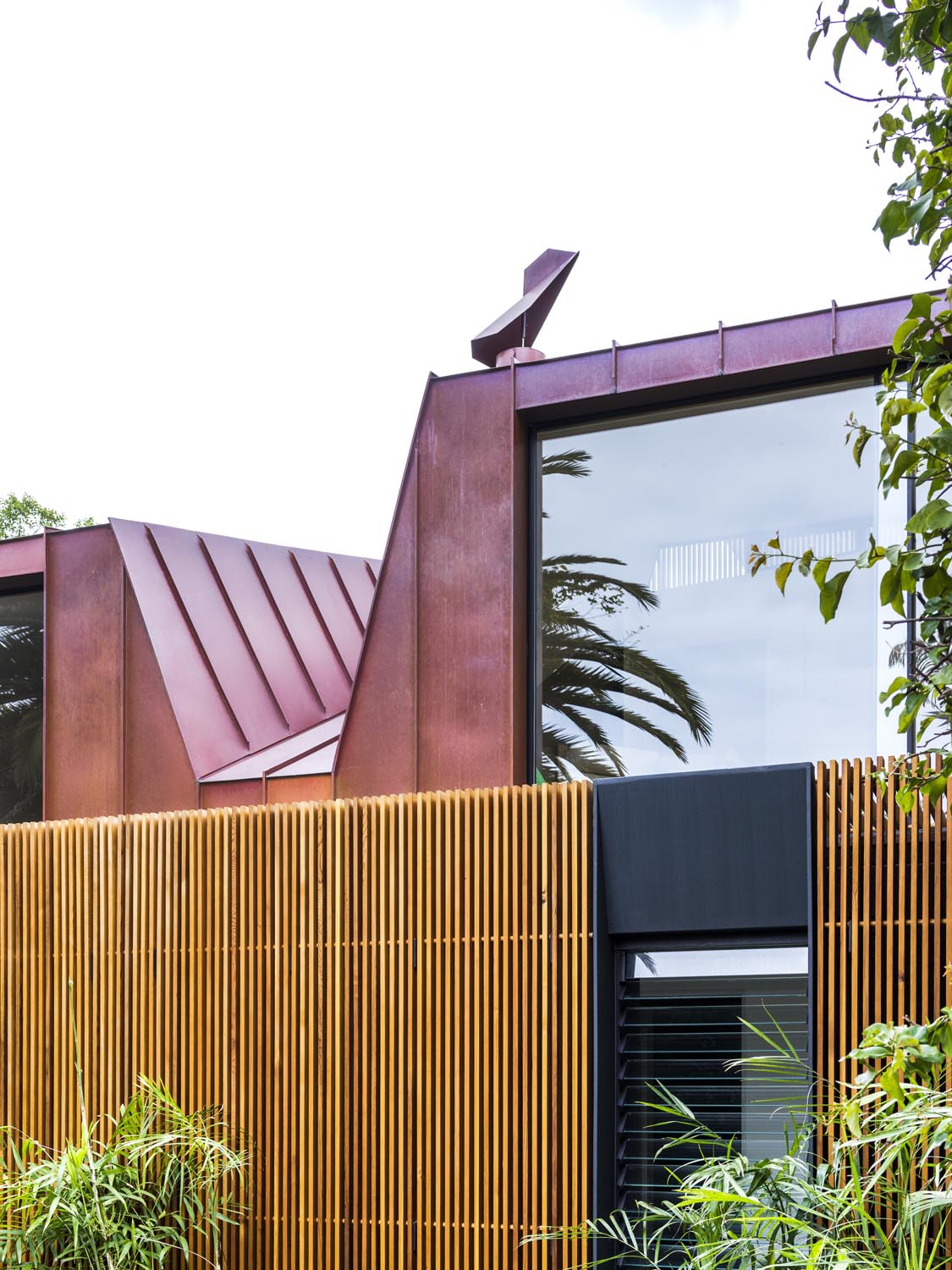
The brief for Wentworth House was to create a welcoming, functional family home from a jumbled assortment of old buildings. Despite the generosity of spaces and stunning views across Sydney Harbour, the home’s connections and livability were poor, and living spaces were were dark and cold.
The design solution by architects Tobias Partners was to preserve the existing character, whilst improving circulation, thermal performance and solar access throughout. The new addition above the single-storey building served to improve flow – delivering light and warmth deep into the house. This had to be done without blocking natural light in the courtyard which required an unconventional design for the new bedrooms.
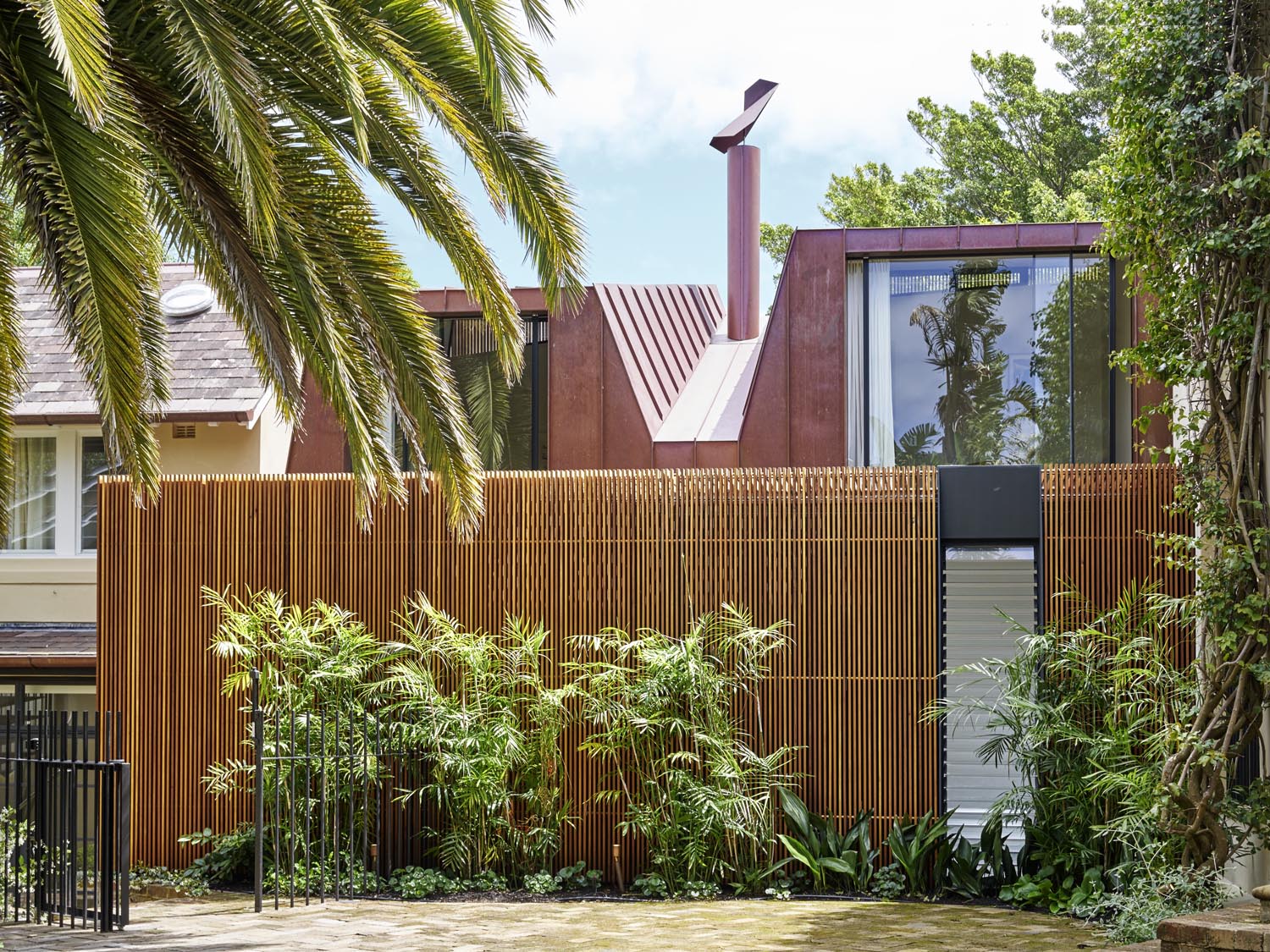
The building challenge was that the design required us to literally cut the house in two whilst maintaining each wing in a functional manner for reconnection. This meant bisecting all electrical, plumbing, hydronic and air-conditioning services – then completing the new renovations and then reinstating all of these services and commissioning the house as a whole.
As builders, our main concern was how do we protect the home from weather and trade works, whilst maintaining efficiency and steady progress on the project?
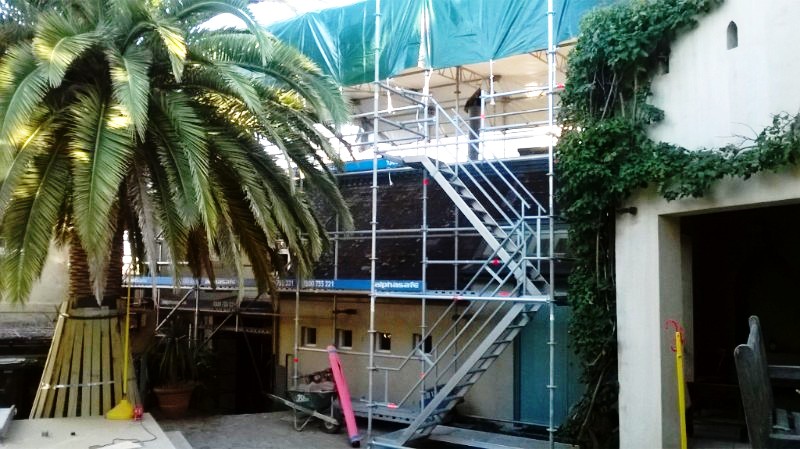
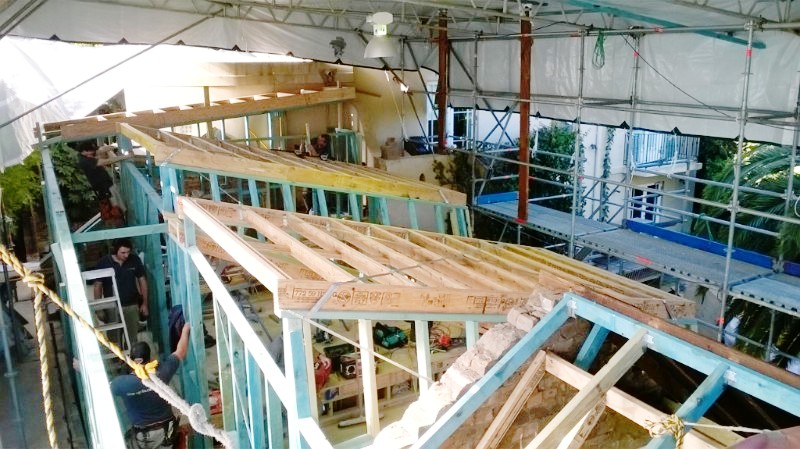
The answer was to build a complete weatherproof enclosure over the house with a high level of accessibility. It may sound crazy, but after a thorough cost benefit analysis with the client we determined this would be the most efficient way to complete the project.
Between the client, the architects and ourselves we reached a unanimous decision that the infrastructure of the enclosure would not only provide the weather protection, it would enable greater design critique of the dramatic roofing structure as it evolved.
The weatherproof structure and the collaborative design process with the architects resulted in a stunning design element – overlaying form and function across previously disjointed spaces in a sensitive way that brings new life and connection to this beautiful home.
OneUp Building director, Rick Simmons said:
“This project was a great opportunity to showcase our craftsmanship within the structural elements, and further express the finer detailing through the copper cladding and decorative elements. This home will age beautifully.”
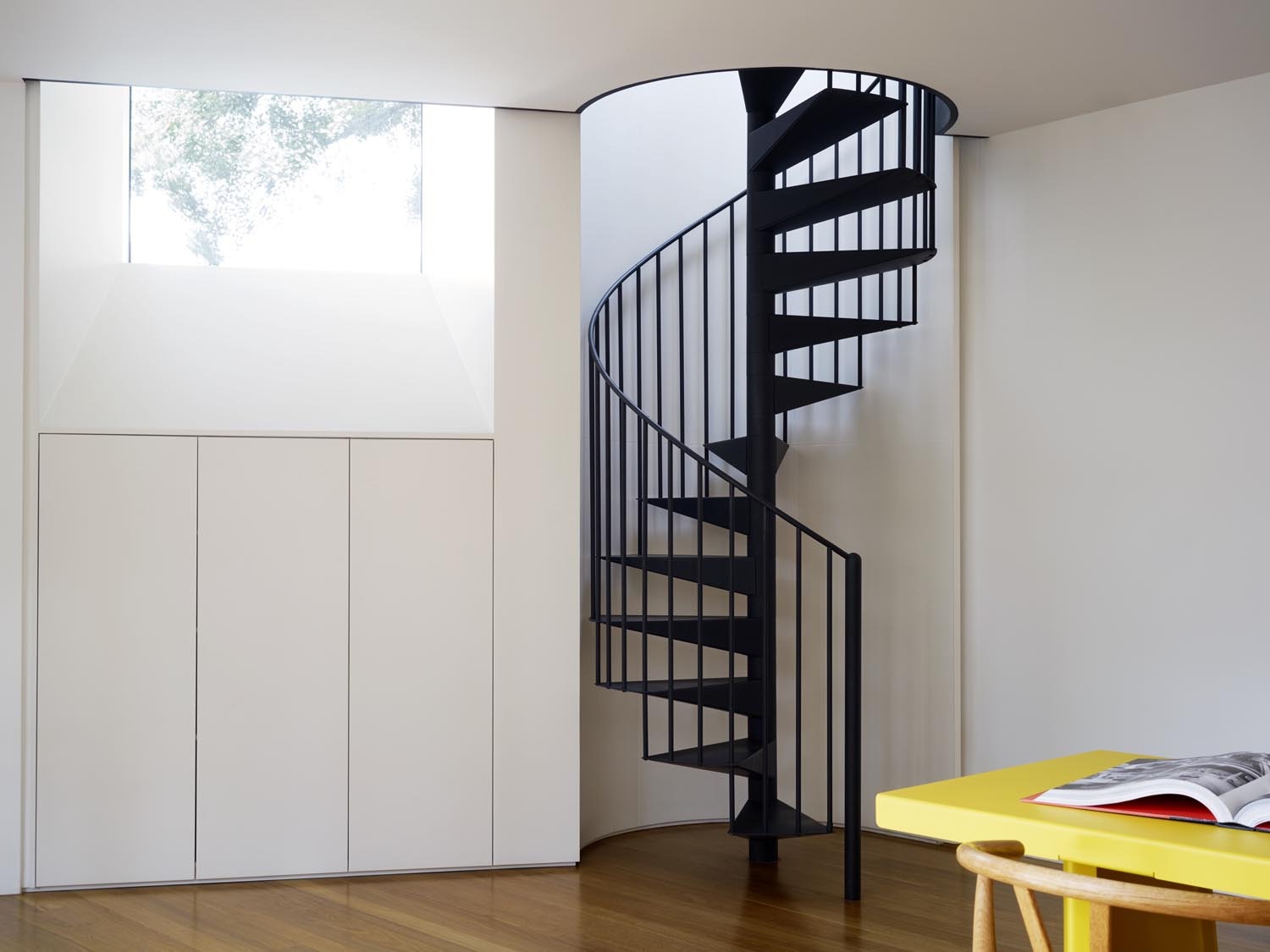
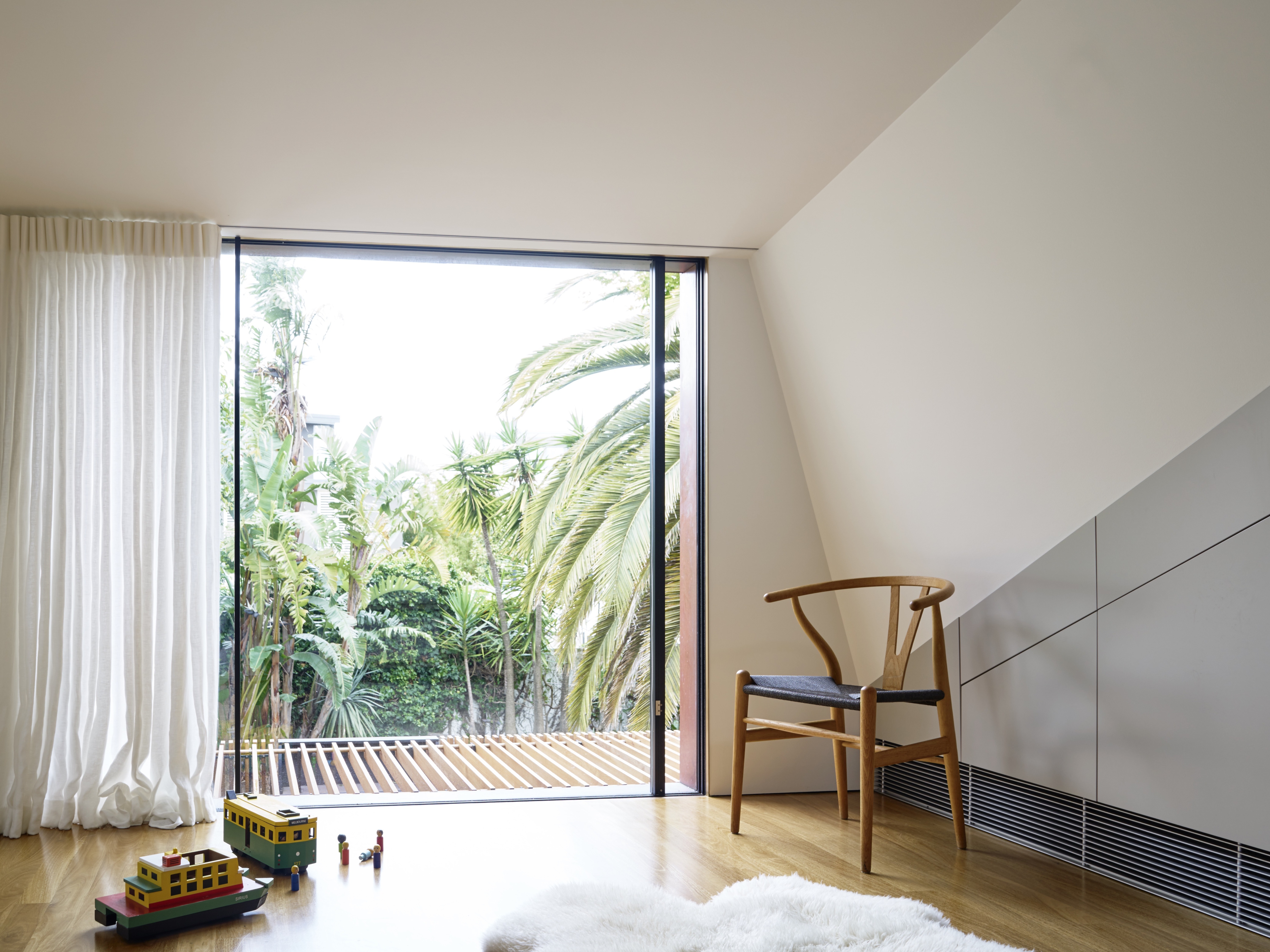
One Up Building directors Scott Somerville and Rick Simmons are very proud of the results on this beautiful, yet challenging project.
If you’d like to know more about our work on this project, or if you have a challenging residential project in the planning, feel free to call Rick Simmons on 0416 237 502 or email [email protected]
